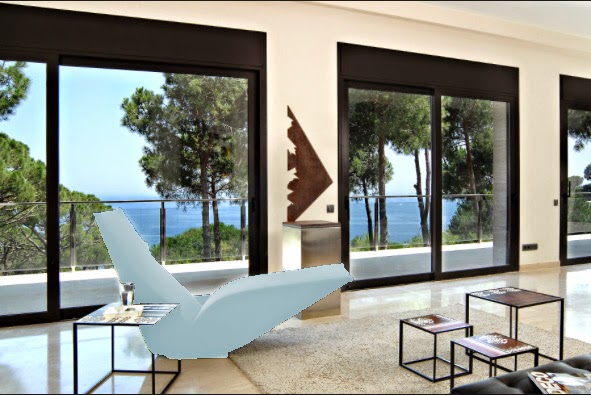Principles
Order is a condition in which each part of a whole reference other parts which creating harmony within the arrangement. However, it should contain diversity. If there is no diversity in the order then a space may be monotony or boring. On the other hand chaos is the product when there is no order in diversity.
Axis
A line that is created by two points in a space is called an axis. An axis allows a space to be symmetrical or balanced. Although an axis is an imaginary line and one of the most elementary principles it can be very powerful and dominating. It induces movement and promotes views along its path.
Symmetry
Symmetry is the balance of two sides through a dividing line that mirrors the other side. Symmetry can not exist without implying an axis or line down its center. There are two fundamental types of symmetry: Bilateral and Radial. Bilateral is the balance of two like or equivalent elements on opposite sides of an axis. Radial symmetry on the other hand is the balance of elements typically in a circular shape that can be that can be divided into similar halves through a center point.
decoist.com
Hierarchy
Hierarchy is the importance of a form or space by its size, shape or placement. Hierarchy implies that the real difference in architecture exist among their forms and spaces. The importance of a space is determined by the desire of the users in the space and the designer’s decisions. However, there can be more than one dominating elements in a space.
Pinterest
Datum
Datum is a line that gathers, measure and organize a pattern of forms and space. A datum does not need to be a straight line in order to function properly. It can be planar or volumetric. However, in order for it to be effective it has to cut through or pass all of the elements that are being organized.
Lushome.com
Rhythm & Repetition
Rhythm is the unified movement of elements that can be distinguished by a patterned repetition or alteration. Rhythm incorporates repetition as a device to organize. We usually organize things by their closeness or proximity or their visual characteristics. Elements do not need to be identical but must share traits.
Transformation
Transformation is when a context can be altered through manipulations and permutations but be able to still keep its identity or concept. Through transformation designers are able to clarify, strengthen and build upon an already existing design or model without destroying it.
AB Choa













































